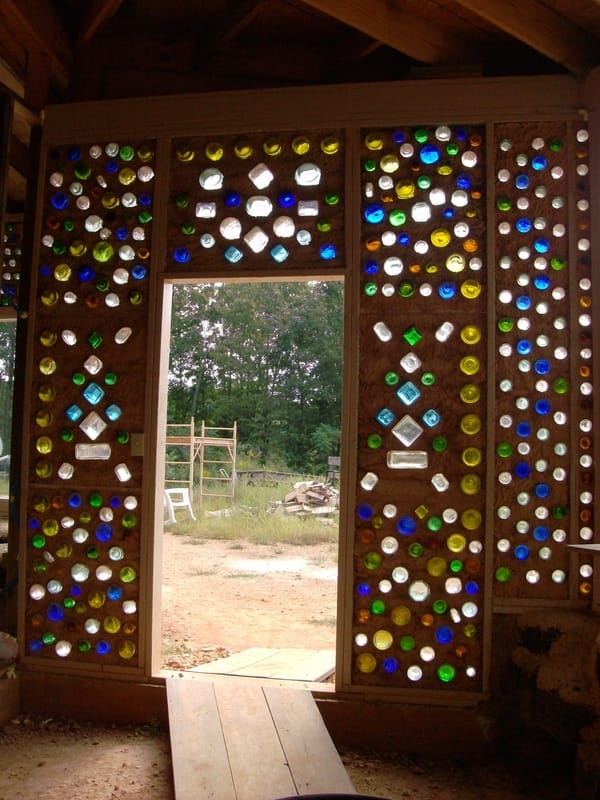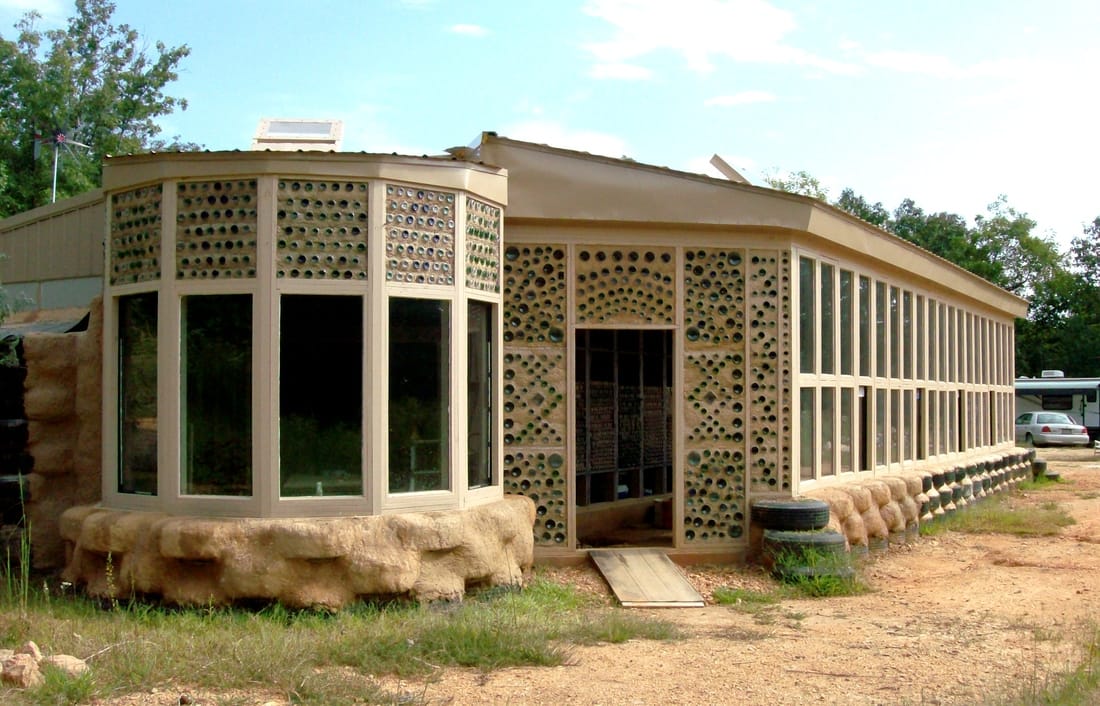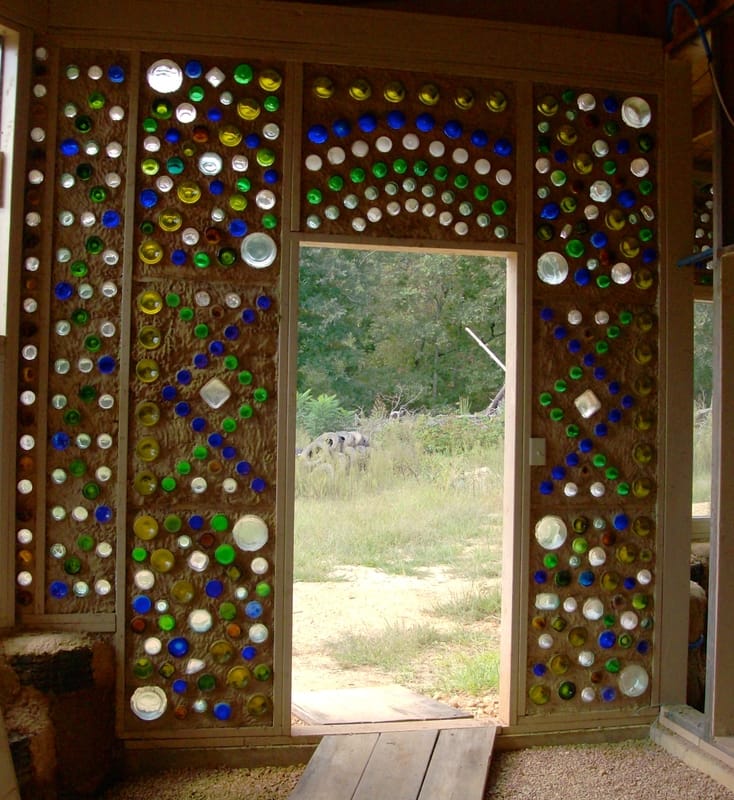|
Load bearing walls with scaffolding on interior greenhouse. The scaffolding was to help put up the header and will be there for putting up the roof trusses. Interior compacted bottle walls with electrical starting to be constructed. Time for the roof trusses to go up. We used flooring trusses that are 2 feet high and was place 2 feet apart. A HUGE THANK YOU to our volunteers Jim, Corey, Hal, and Robert for helping us on the most hot and humid day ever. The trusses span about 28' and 11" and were all lifted up by hand. We used 3/4" plywood sheeting. We put tar paper up for a moister barrier then a radiant foil to reflect the heat back up.
0 Comments
Leave a Reply. |
AuthorMary Severin writes about her families embarkment on a learning adventure to build an Upcycled Home using Earthship Principals. To find out what these Principals are click on the Earthship Principals link above. CategoriesArchives
March 2018
|
| Severins Upcycled Home |
|



